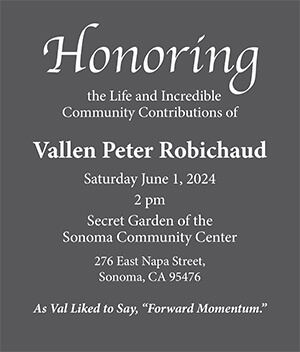Retail space (and traffic light?) coming to 5th and W. Spain

The existing house at the southwest corner of West Spain and Fifth Street will be demolished to make room for a 7,340-square foot retail-office building and 25-stall parking lot.
A traffic study will investigate how the building, once occupied, may affect neighborhood vehicle traffic. Re-configuration of turning lanes at the intersection is possible. The installation of a traffic light is a strong possibility.
A light at that corner has been on the city’s to-do list well before this project surfaced. The results of the traffic study factoring in the new building may make the traffic light a priority. If so, the owner of the development may be asked to contribute to the cost of the light.
The two-story building, designed by Sonoma architect Victor Conforti, has been approved by the Planning Commission. It calls for up to three retail tenants on the ground floor, which has an area of 4,462 square feet. The second floor, 2,878 square feet in area, would accommodate one or two office tenants.
The design is described as “traditional,” with covered porches with heavy timber wood posts and second floor railings. Gabled portions will create visual emphasis for the second floor office entrances, according to a design summary.
Final elements must be approved by the city’s Design Review Commission. The exterior finish of the first floor is proposed to be stucco with heavy timber headers and recessed doors and windows. The retail units have fixed showroom windows.
The initial design idea of an all-glass front was declined by the Planning Commission in an earlier meeting.
Planned access to the building is a two-way driveway on the Fifth Street West frontage, with a secondary entry/exit on West Spain.



