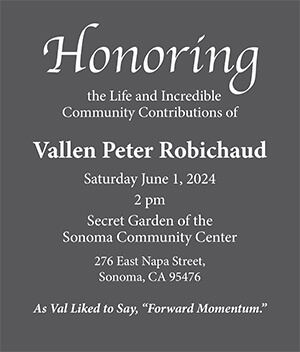Hospital design clears final hurdle

The City of Sonoma Design Review Commission has unanimously approved plans for a revamped Sonoma Valley Hospital, the final OK after years of negotiation and preparation.
The July 19 vote clears the way for an addition to the structure’s west wing. The approximately 9,000 sq. ft., two-story stucco and stone structure will be located north of the current main entrance, within the main on-site parking area. The addition will house the relocated surgical unit and emergency room.
Construction could begin as early as this fall. The project must be completed by 2013 to meet state-mandated seismic safety requirements. The hospital will remain open and at full capability during the remodeling.
The final plan. according to hospital CEO Kelly Mather, “represents a cost-effective way to modernize the facility to better serve the residents of Sonoma Valley while ensuring continuity of operation throughout the construction period.
A portico running along the south side of the new structure will offer pedestrians sheltered access to the new building and to the current lobby/reception area. Facing the south side of the new building will be a landscaped courtyard.
Other changes include reorienting the ambulance drop-off from its current mid-block placement on Andrieux Street, to align with the new emergency room.
South of the addition, the sound wall screening an existing group of generators will be replaced with an upgraded enclosure in keeping with the design of the new building. The MRI trailer will be moved to within this enclosure.
In addition, the current Bettencourt loading dock area will be eliminated and in its place a new chiller yard will be developed, screened by a wall in the style of the new building. The Third Street West loading area will be altered and re-landscaped.
A water-efficient landscape and irrigation plan was approved as part of the design plan, as was new landscaping for the corner of Fourth Street West and Andrieux.
The overall plan had been approved by the Planning Commission in June.



