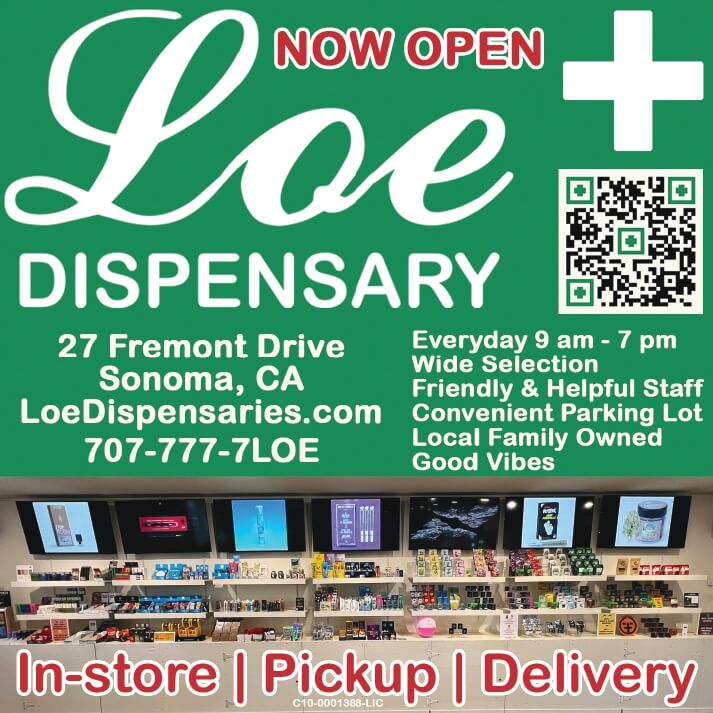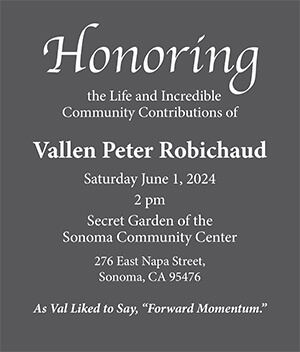Updated: Council green lights Mission Square project


After 14 years and three major redesigns, the Mission Square Project, a mixed-use development proposed for open space at 165 E. Spain St., has been approved. The Sonoma City Council’s 4-1 vote to deny an appeal of a favorable Planning Commission ruling paves the way for 3,514 sq. ft. of office space, 14 apartments, and associated parking and improvements.
The majority of councilmembers disagreed with opponents who called the design unworthy of the space’s historic setting near the Blue Wing Inn, the Mission and the Plaza. “I think this is perfectly attractive,” said Councilmember Ken Brown.
“It’s simple,” Mayor Tom Rouse said of the proposed architectural look. “But sometimes simpler is better.”
The next step is approval of design details by the Design Review Commission, which was granted extended authority by the council to review the complete design of the project’s lone two-story structure.
To counter public opposition over the years, the project has been reduced in size and scope. Though it has met all zoning and other city requirements, the argument, as it has since the beginning, centered Monday night on aesthetics.
Kimberly Blattner, who filed the appeal with her husband Simon, said the long battle over the project has created an attitude of “It’s good enough. But meeting standards is not good enough.”
“This is the historic center of town,” Blattner said. “It deserves better.”
Rouse said the current design is not a product of compromise. “It’s not a matter of ‘settling.’ I don’t believe that for a minute.”
The initial plan for the 1.13-acre site, in 2002, called for a 34-room hotel and 10 apartments. It and subsequent designs, in 2007 and 2010, were widely opposed by neighbors and The Sonoma League for Historic Preservation, who felt the scale of would overwhelm and destroy the neighborhood’s historical ambience.
Robert Demmler, the SLHP vice president, said that although the league has no formal opinion on the current design, “the majority of the board is concerned with the historic landscape.”
Architect Carol Marcus said the mixed-use plan is the result of much public input, and is of the type encouraged by the city’s general plan. The design meets the “higher standard” of the historic setting, she said.
“It will make a contribution,” Marcus said. “It will become part of the fabric of the community.”
Councilmember Laurie Gallian agreed. “It’s not obtrusive,” she said. “It’s respectful of the natural elements of the site.”
The lone dissenter, Councilmember Steve Barbose, agreed with speakers calling for a more elegant and thoughtful design. “Something is missing,” he said. “The project can be better.”
Councilmember David Cook took the aesthetic argument in stride. “Any in-fill in Sonoma will be scrutinized,” he said. “After 14 years, this is where we are.”



