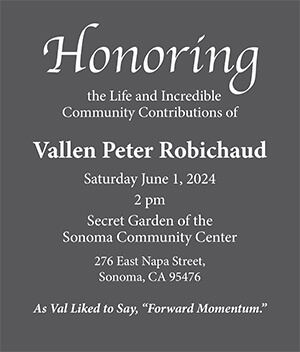First look at new Hospital design

A new emergency department, upgraded ambulatory services, and new café are all on the drawing board as part of Sonoma Valley Hospital’s new master plan.
Construction for the $35-million bond-funded upgrade will focus on the building’s central wing, which must meet seismic standards by 2013. Facilities now in that wing, including the emergency department and the hospital’s utility plant, will be moved to a new structure built on what is currently a parking lot.
Discussing the initial design with the Kiwanis Club recently, Peter Hohorst, Sonoma Valley Healthcare District board member, said the planners are working to maximize the existing facility and site.
“Think of an old car,” he explained. “If you think you may be getting a new one, you can let the thing run down, the tires wear out. But if you realize that there will not be a new car – as there will not be a new hospital – you work really hard to take care of what you have and replace what needs replacing. So we’re looking to replace the tires.”
The primary goal of the plan, Hohorst said, is to guarantee the hospital’s continued ability to provide quality health care close to home. An upgraded facility will also enhance the hospital’s ability to attract new doctors and surgeons, he said.
The proposed floor plan for the new structure also shows a new kitchen, cafeteria and café as well as a redesigned, separate, “non-hospital” entrance to the ambulatory services department.
The vacated center wing will then be remodeled for use as office and meeting space.
Hohorst said the planners are exploring improved energy efficiency through a combination of solar and fuel cell technology, which would bring down energy costs and align the hospital with the environmental goals of the City of Sonoma.
The hospital leased a four-acre parcel on Fourth Street West to make up for the parking spaces lost to the new building. The idea of an underground garage was dismissed early on as too expensive, Hohorst said. “That’s why the hospital has leased the Carinalli site.”
At the end of his presentation, a Kiwanis member asked Hohorst, “Can we assume we aren’t going to need a new hospital?”
“Up until 2030,” he smiled. “By then the whole of medical practice is likely to have changed.



