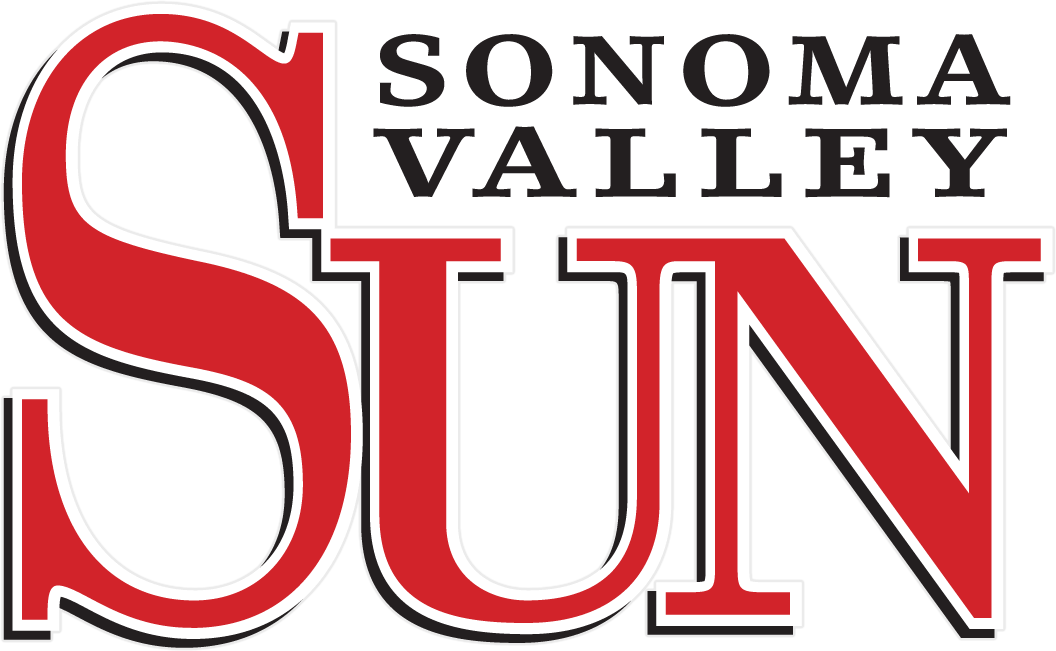As a whole, the Sonoma Valley Hospital on Andrieux Street doesn’t meet current state standards for earthquake safety.
But there’s nothing wrong with the east wing, a single-story building constructed in 1984, which houses the hospital’s 27-bed skilled nursing facility, or nursing home, according to Charles Ackerley, of the San Francisco-based architecture and design firm Jennings – Ackerley.
“It’s a good building. Nothing wrong with it,” Ackerley told an audience of about 100 people who gathered Monday night for the weekly meeting of the Sonoma Valley Health Care Coalition, the group that’s trying to ensure that the Sonoma Valley maintains some sort of hospital after the failure in May of Measure C, a $148 million bond proposal to build a new, earthquake-safe facility.
Measure C would have used eminent domain to buy a 17-acre hayfield on Fifth Street East as the hospital’s new site. During debate over the controversial measure, one segment of the Measure C opposition maintained that it isn’t necessary to build a new hospital outside of city limits.
Ackerley gave them hope on Monday.
“I can stand here and say without a doubt we can get the downtown site to work,” Ackerley said.
One caveat: He was speaking only about the building itself, not its financial feasibility. The coalition has hired the Oakland-based HFS consultants to crunch the numbers for the various proposed new hospitals.
“I’m not even interested in speculating what the total project cost is,” Ackerley told the Sun, following Monday’s presentation.
That said, Ackerley and coalition member Norman Gilroy did engage in some of what Gilroy described as financial “myth-busting.” Gilroy said that in Sonoma, where land costs $1 million per acre, it is no more expensive to build a multi-story parking structure than it is to build a big, flat parking lot.
“I can show you the numbers, if you need,” Gilroy told the audience.
That’s handy, because one of the things that Ackerley tried to do in one of his proposed plans was keep the new facility entirely on land that’s already publicly owned.
The plan keeps the east wing in use and shows the hospital’s parking needs met partly through a new parking structure built where the hospital’s seismically unsound central wing now stands.
The west wing – which may only be deemed safe by the state until 2013 or 2030, depending on structural tests – is converted to a medical office and wellness center in the new plan.
“You have an enormous asset here that really ought to be used and can be used as office space,” Ackerley said of the existing hospital’s west wing; earthquake-safety requirements are less-stringent for office uses than hospital uses.
And the plan calls for the new building to be built across what’s now Fourth Street West, which ends anyway, at Andrieux Street.
To reduce the impact of a multi-story hospital on the neighborhood, the hospital could be built sort of like a pyramid, with upper floors that recede, Ackerley said. The parking structure could be built partly below grade, he said.
Other advantages to an in-town site include the fact that public utilities such as sewer lines already are installed, he said.
Ackerley said his plans were just a starting point. The coalition will consider several proposals for a new hospital and expects to make its recommendation to the hospital’s board of directors in mid-January.
To see more of the Jennings – Ackerley materials for an in-town hospital, check the Sonoma Valley Health Care Coalition’s blog site at http://svhcc.blogspot.com




