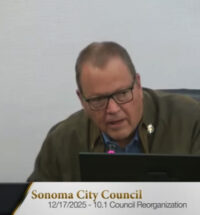
The tree-shrouded house at 568 Second S. E., built in 1905, will be torn down to make way for a new residence in the “urban farmhouse style” designed by architect Robert Baumann. The demolition of the house – and the design for its replacement – was unanimously approved Tuesday night by the City of Sonoma Design Review Commission.
The commission automatically hears demolition requests for structures more than 50 years old. This was the first request and approval of the year. The commission sanctioned two teardowns in 2008.
Contractor Jon Curry said the 104-year-old house is beyond repair. “It’s a can of worms.”
Though located in the city’s historic overlay zone, the structure is not included in the Sonoma League of Historic Preservation Survey. Members of the League toured the current structure at Curry’s request. Their report acknowledged foundation problems, major cracking of the walls, uneven floors and obvious indications of mold and dampness. The report concluded that “demolishing the house appears to be a reasonable alternative from both economic and structural conditions.”
“Somebody let that house go a long time ago,” said Baumann. “It would cost more to remodel than it would to build the new home.” His design includes a single-family residence, detached garage and second unit. The “urban farmhouse style,” simple and traditional, will be expressed through stone veneer, redwood beams and exposed timber.
The property is distinguished by a large camphor tree that forms a canopy over the yard and front of the house. It will not be removed.
Commissioner Robert McDonald said the primary reason he voted to approve the demolition was the new plan. “I’m very pleased, “ he said. “It fits well on that street. The replacement may be better than what was here before.”
For Commissioner Tom Anderson, the reasons offered for the razing “are just excuses. There’s nothing that I’ve read or seen that says these problems could not be fixed.” Chairman James Cribb agreed that “the arguments are specious. It comes down to: somebody wants a big house where there is a small house.”
Despite their initial reservations, the commissioners voted 3-0 to approve the demolition and, in another unanimous vote, the replacement plan. “It’s a suitable replacement for what’s there now,” Anderson said.
Cribb thanked Curry for reaching out to residents on the block to explain the project and share the new design. The campaign must have been effective, Cribb mused, “because there are no screaming neighbors here tonight.”
The exact date of the demolition is predicated on the granting of the building and other permits. The owner must be clearly committed to rebuilding, Cribb explained, before the demolition can proceed. This rule was added to avoid the situation visible just down Second Street. In that case, the old structure was torn down, but the building plans were withdrawn and that lot now stands empty.




