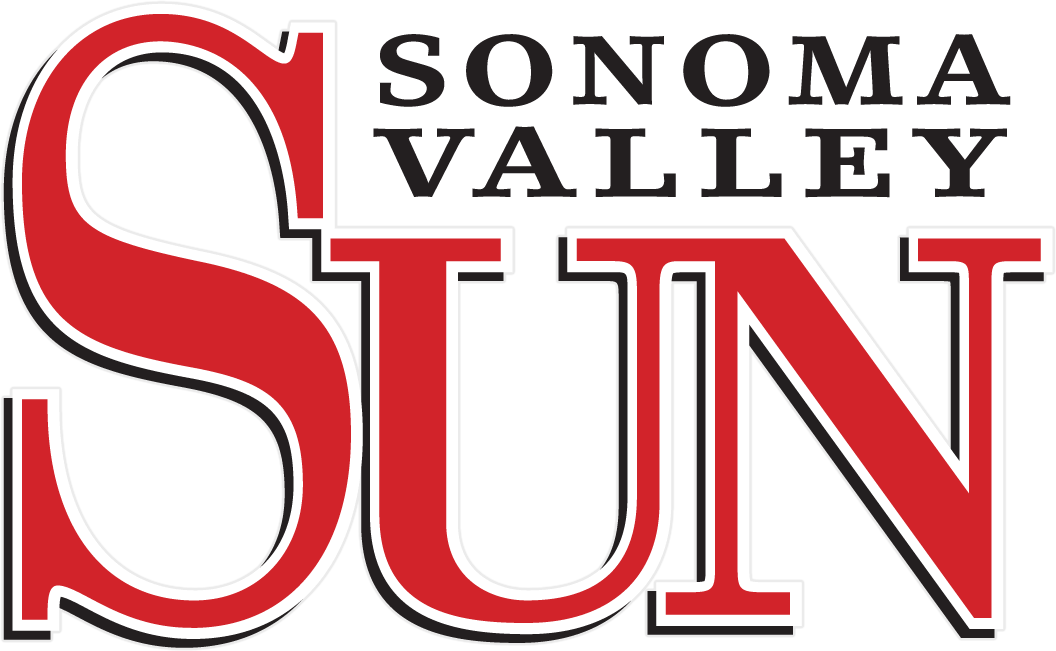The Sonoma City Council voted unanimously to pursue a $4.5 million real-estate opportunity in keeping with its 2005 Open Space Preservation Strategic Plan. The 3-parcel, 2.72-acre Castagnasso property located at the northeast corner of East Spain Street and Second Street East was one of three priority sites the council has considered within the Sonoma city limits.
While it appeared that the vote was awfully fast, after less than 30 minutes discussion, this purchase had been a subject of several city council closed sessions. “We have invested a lot of time in closed session regarding this property,” Mayor Pro Tem Joanne Sanders said. “This is not just a rubber stamp.”
The existing structures of the newly acquired property include a single family residence constructed in 1890 and a large barn, both of which are identified in the National Register of Historic Places as “contributing buildings” to the Sonoma Plaza National Landmark District; the property has been owned and continuously farmed by the Castagnasso family for nearly 100 years.
Although rehabilitation of historic structures may be funded through the Community Development Agency, redevelopment funds may not be used for open space acquisitions. Therefore, substantial assistance from outside funding sources was sought and the Sonoma County Agricultural and Open Space District’s matching grant program was judged the appropriate financial supplement.
Councilman Steve Barbose said, “We do have money for other projects – we’re not just putting all of our eggs in one basket.”
The city pays $1,905,000, the open space district supplements $2,500,000, and the Castagnasso family takes $100,000 as a charitable tax deduction – bringing the total price for the open space land purchase to $4,505,000, precisely equal to its appraised value.
Considering the close proximity to Sonoma’s downtown, only a half block from the plaza, the property can preserve a distinctively rural quality, fulfilling goals, policies and implementation measures found in the Environmental Resources Element of the city’s present General Plan.




