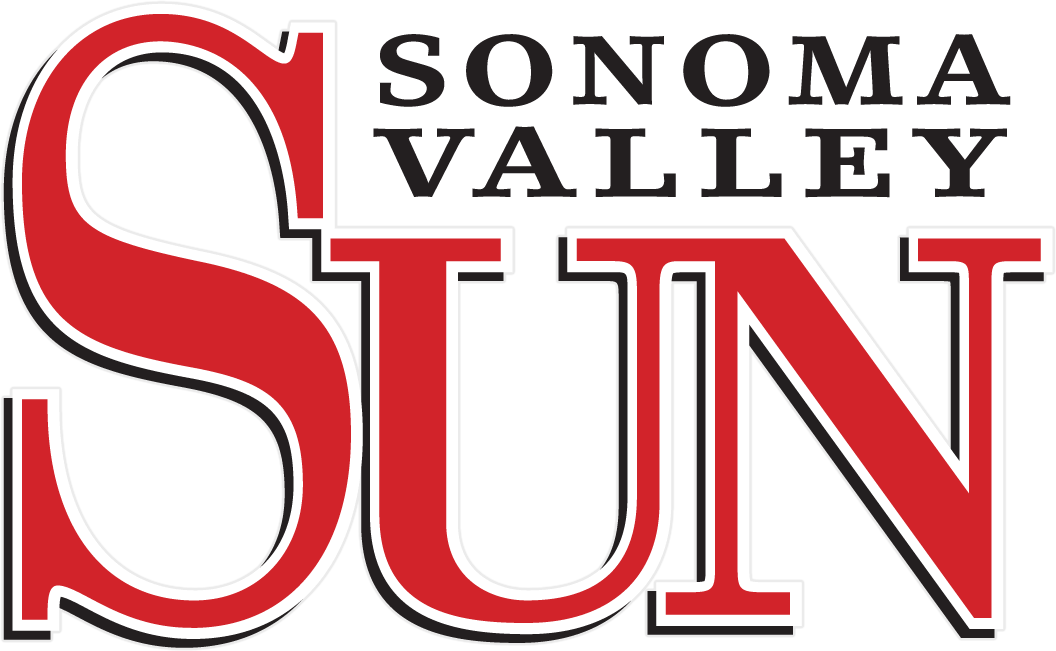An expansion that will better serve students who have quite literally outgrown the current facilities at Hanna Boys Center was unveiled Tuesday. The plan would add a new baseball field, a second multi-purpose synthetic playing field, an admissions building and an auditorium. Board Chair Tom Angstadt said it was premature to quote a price tag for the project, an 18-month construction effort slated to begin in the spring of 2011.
It would be the first major addition to the campus since the 1950s. Reverend John Crews, the center’s executive director, explained the upgrades are needed to meet the demands of a more mature student body. “We’ve evolved from a grammar school into a high school,” he said. “The needs of a high school student are very different from those of a fourth-grader.”
The current auditorium for example is too small both by count and body size, explained Crews. The baseball, soccer and football fields will all be enlarged to meet high school regulations.
Randy DeVoto of Corlett, Skater and De Voto Architects, was inspired to design the two new buildings after the campus chapel, which he feels is an icon for the Hanna Boys Center. “They reference and respect the chapel in profile and materials.”
The master plan calls for altering the entry driveway, for safety reasons, to align with Aqua Caliente Drive to the east. New landscaping and signage walls will be also be added. To the north of the driveway stands now a multi-purpose field. It will be converted to synthetic turf and conformed to host official soccer and football games. The current baseball field and backstop will be removed.
Currently the area to the south of the drive is a rough, brown field. Here the architects envision the new grass baseball field, with the outfield oriented along Arnold Drive. Trees and landscaping will be added along the entire frontage of the campus. Lights for the playing field are not planned.
The two new buildings, the auditorium and admissions/alumni center, will be on a slight berm above the baseball field. These buildings will open to a stone terrace. The auditorium capacity ranges from 262 to 312, allowing stage shows, lectures and, with a full catering kitchen, even sit-down dinners. “Having all the boys together for one meal,” Angstadt said, “we can’t do that now.”
As the first setting visited by prospective students, the new admissions/alumni building is of particular significance to Crews. It will house historical items which tell the story of Hanna and the personnel of the center, to greet and inform each family. Which is a vital initial bond, Crews related. “This building is so important to us. It imprints the first impression.”
The new structures will offer rest room facilities to the baseball field including, for the first time, dedicated women’s rooms. The current alumni center will be converted to its original use as boys housing, adding 12 beds to the school’s current capacity of 105 students.
The project timeline calls for most permits to be in place early next year. At that point according to Angstadt the board of directors will decide on a realistic fundraising figure. This number will determine the next step. “We’d love to do it all, and that’s our goal,” he said, “but we can do it in phases.”
Director of Operations Scott Singer said that even with the sports upgrade it “is more of a replacement than an expansion.” It will allow more use by outside leagues and organizations. “From 180-200 youth and families use our facility each month,” he said. “We’re meeting a big portion of the needs of this community.”
The July schedule, for example, shows Hanna hosting numerous boys, girls and adult soccer teams; a women’s fitness boot camp; cheerleading and basketball camps; swimming and water polo; and the Sonoma Valley Special Olympics.
To give back to a supportive community, Hanna does not charge any usage or rental fees, Singer explained, “Just a donation based on the ability to pay.”
Growth spurt planned for Hanna Boys Center
More from What's HappeningMore posts in What's Happening »




