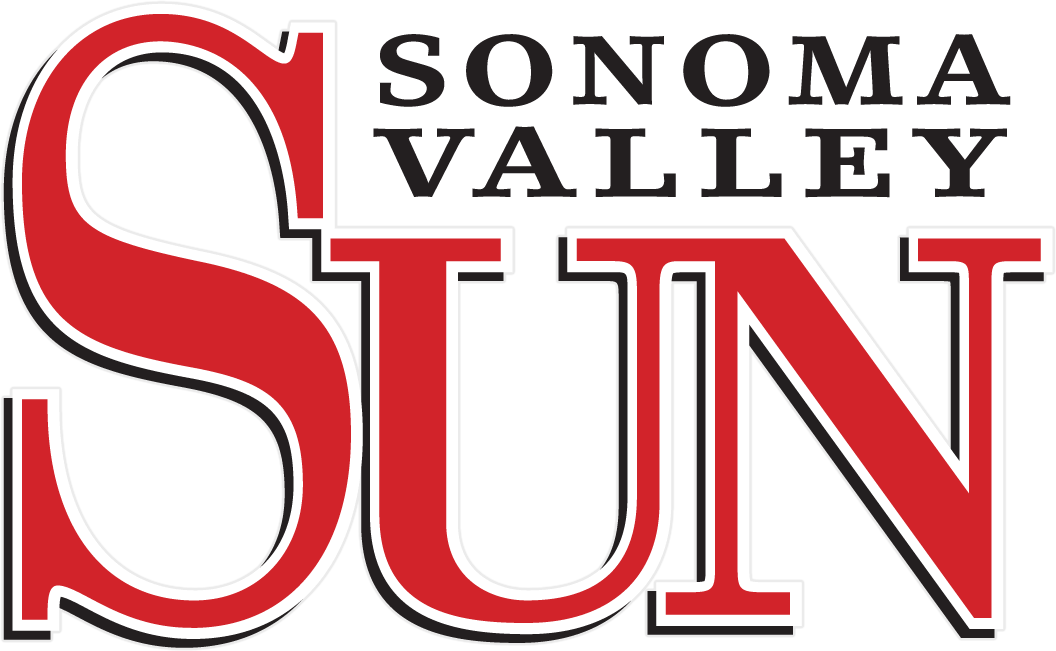The lead architect on the project to transform 870 Broadway from a used car lot to a mix-use development credits an unexpected source of inspiration: the Sonoma public. Mike Pattinson said what is now the centerpiece of the design, an indoor public market space such as Napa’s Oxbow Market, wasn’t part of the original concept – it emerged from input at a public meeting.
“The market has become the catalyst for the entire development,” Pattinson told The Sun. “It was an idea from the public, and it was extremely helpful.”
Overall, the plan for the old Sonoma Truck & Auto lot calls for about 12,000 sq. ft. in market space, 24,000 sq. ft. of residential space and/or a hotel, and a 5,000 sq. ft. restaurant, along with parking and open space.
Pattinson is a principal of the San Francisco firm Bull Stockwell Allen, which he said is used to site-sensitive projects involving a high level of community input, including: the visitor centers at Glacier Point in Yosemite, and at Point Reyes; El Cerrito City Hall; The Inn at Spanish Bay, Pebble Beach; and the new Sea Ranch Lodge.
Three versions of the Sonoma plan were last presented to the public. The one seen here shows the market building, which may include a second story of apartments or meeting rooms, on MacArthur Street behind a 15-foot landscaped set-back. In another plan, the building is arrayed along Broadway.
One public concern his team is working to solve, Pattinson said, is a mix of courtyard and parking. Those elements will likely be separated in the next design.
One design constant is the use of the foundation of an old, decaying building on the site, which once housed a school. Pattinson said he does not anticipate any resistance to tearing down the decrepit structure, which has no official historic designation. The old footprint would be used for a garden for the restaurant or market.
The final mix of structure type and size will be determined by a financial analysis. The developer, SunLever, will run the numbers to see what model has the best revenue potential.
Comments on that final design will be shown to smaller groups of residents and neighbors. Perhaps within two to three months of input from those focus groups, the plan could move into the city’s formal application process.
While the other structures may change shape and size, the public market will remain “the centerpiece,” Pattinson said. “It’s the element connecting community and tourism. It brings the two worlds together.”






Be First to Comment