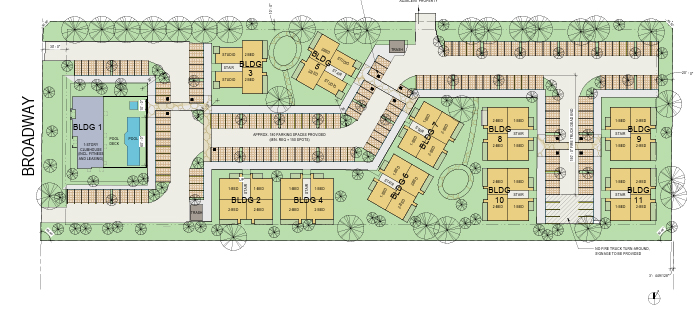A developer has requested a study session with Sonoma’s Planning Commission at its meeting of February 20, 2025 to review their plan for housing on a nearly five-acre parcel at the Southern End of the City of Sonoma along Broadway. Technically, the parcel is within the City’s Urban Growth Boundary but is outside of the current City Limits and the developer plans to ask that the parcel be annexed into the city.
Only six of the 120 units are planned to be designated as Affordable, as nearly all of the units are designed to be under 850 square feet in size, and units under 850 square feet do not trigger the Affordable Housing requirement of the City’s Inclusionary Ordinance which is enforced with deed restrictions. This is the second large project to use the 850-square foot exemption, which was put in place to determine the viability of “affordability by design”, ie: that the price of smaller, attached units will naturally be more affordable. Neither of the two projects have been built, so it remains unknown if the affordability by design exemption will actually generate lower-priced, market-rate affordable units.
A Study Session is a special type of public hearing in which a project can be discussed more informally with the commission. Commissioners are cautioned not to make any categorical or determinative judgements during the hearing, but to offer ideas and suggestions only. No votes are taken, and the advice of the commission may be incorporated into the project application, or ignored.
The developer is planning to apply under the rules of SB 330, a state housing law that mandates ministerial approval of housing projects, meaning that the usual discretionary approval of the Planning Commission is set aside and the project can proceed “by right.” In practical terms, this means that the appearance and design of the project is not subject to Planning Commission approval.
According to the developers project narrative, “Red Tail Multifamily Land Development (“Red Tail”) is requesting that the property located at 20540 Broadway, APN 128-321-007-000 (“Property”), be pre-zoned and annexed into the City limits. The Property is designated as Gateway Commercial in the City of Sonoma’s 2020 General Plan and is within the City’s Sphere of Influence/Urban Growth Boundary. In review of historical data, the site has been used for agricultural purposes.”
“Red Tail proposes the development of 120 stacked flats within ten 3-story apartment buildings and 1 clubhouse building (“Project”).”
“Tentative design is to implement 10 3-story apartment buildings with courtyards and parking surrounding them and a 1story clubhouse. Our development would fit within the community’s existing design. The neighboring property to the north is a 2-story assisted living center. We revised our design to incorporate preliminary comments received from the City regarding access, building massing, and other design components.”
The narrative continues, “Our site is designed to implement sufficient pedestrian walkways to connect the 10 proposed apartment buildings to the site amenities as well as Broadway. We plan on implementing courtyards for each building which will provide visual screening and pedestrian enhancements. We anticipate providing a sidewalk along our Property frontage along Broadway.”
“As the site is proposed to comply with City zoning requirements, we are hopeful that we can utilize a CEQA 15183 exemption to satisfy our CEQA requirement. CEQA Guideline Section 15183 allows a streamlined environmental review process for projects that are consistent with the densities established by existing zoning, community plan or general plan policies for which an Environmental Impact Report (EIR) was certified. The exemption requirements pertaining to the Project will be subject to City review and approval. The development team would coordinate with the City to complete the annexation process. We had multiple conversations with Jennifer M. Gates, Community Development Director, regarding the proposed Project’s entitlement process.”
“Our understanding is the following:
Entitlement Applications:
- Annexation into City boundaries
- Use Permit for multifamily dwellings in the CG Zone (Planning Commission Ministerial Approval)
- Design Review (Planning Commission Ministerial Approval)
- CEQA Exemption (Infill) (Planning Commission Ministerial Approval)
- SB 330″






Be First to Comment